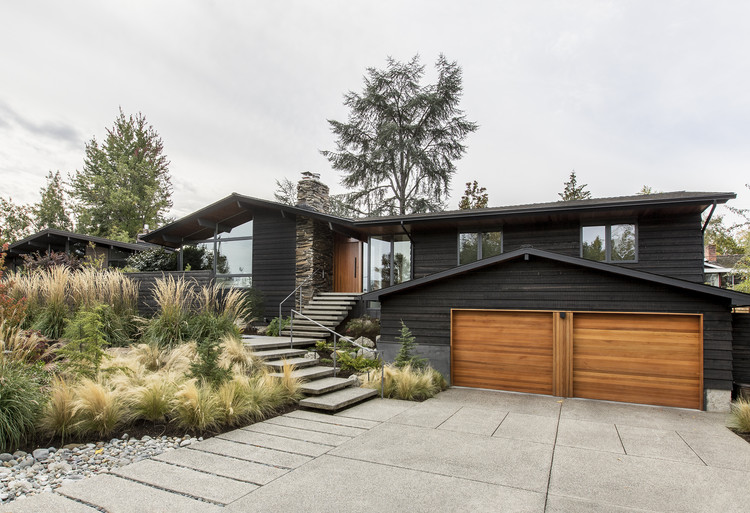
-
Architects: SHED Architecture & Design
- Year: 2018
-
Photographs:Rafael Soldi
-
Manufacturers: C.R. Laurence, Benjamin Moore, Concrete Collaborative, Fantech, OlympiaTile+Stone

Text description provided by the architects. When the homeowners purchased their 1959 house, its humble beginnings as a ranch house was buried beneath layers of ad hoc changes over the years. Previous owners tried to transform the midcentury ranch house into something it wasn’t and filled the backyard with a number of bulky structures that didn’t fit the needs of the new homeowners.

After a lifetime of remodeling, the Northwest Contemporary home deserved a holistic revitalization to honor its original spirit and make it suitable for contemporary living. SHED Architecture & Design was hired to undo the layers and restore the home to its original character using a cohesive approach and timeless materials. The primary goal was for the design work to live within the existing volume and create a more integrated result that bridges the past and future.

The compartmentalized floor plan was opened up, connections between spaces were enhanced, and the bathrooms were reworked to simplify and improve functionality. SHED came up with a material language that was consistent with the original house; stone chimney, fir decking, and skylights to amplify natural light. The architects added dark brick and concrete flooring into the mix to align with the original palette, while providing a timeless and durable aesthetic for the future.



The homeowners wanted a central kitchen gathering space that was oriented towards the deck and yard. SHED inserted an oversized kitchen island that takes a commanding position in the space, while providing ample room to cook, eat, and socialize. The interior and exterior spaces were linked together via large sliding doors that open up to the expansive deck and firepit zone on the lower patio.

By removing the old structures in the backyard, SHED as able to reallocate spaces so the house opens up to the yard in a more direct way. Outdoor living spaces carefully extend their way through the yard among mature trees and are further established by concrete walls to provide necessary structure and privacy. Expressed aggregate concrete tiles serve as the main interior flooring, echoing a similar look and feel to the exposed aggregate concrete pavers seen in the new yardscape. The paths and steps gently engage with the natural landscaping, gradually connecting the home to a series of private outdoor spaces around the property.


































